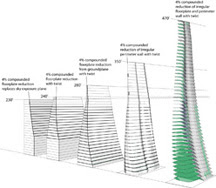
script used: grow.rb http://www.crai.archi.fr/rubylibrarydepot/ruby/EM/Grow.rb
ongoing research to develop zoning regulations independent of Cartesian geometry
digital zoning analysis concentrated on relationship-oriented de/regulation of the built environment
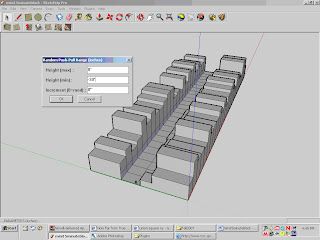
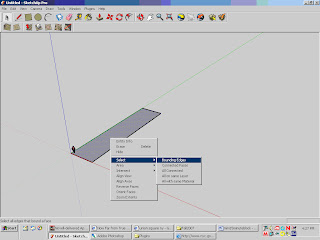
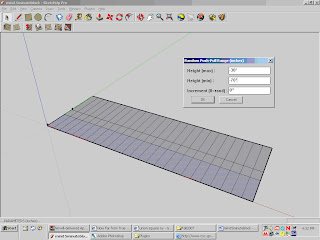
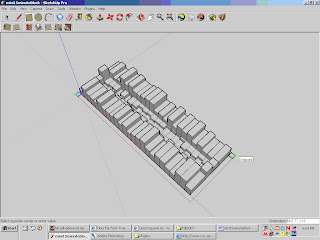
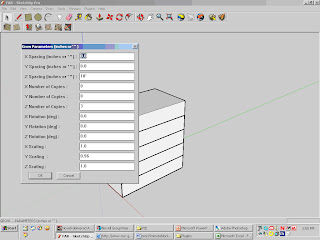
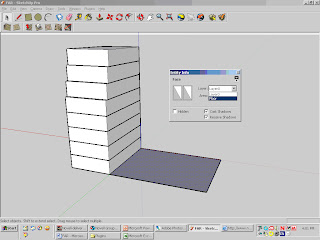
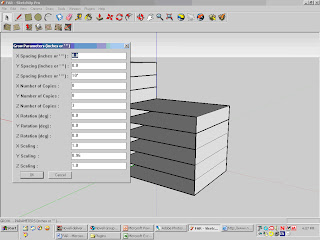
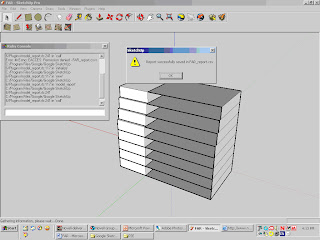







Matthew Roe, GSAPP Fall 2007

Alexander Maisuradze, GSAPP Fall 2007


student work by Gabe Llyod, GSAPP Fall2006
Classes cover introductory techniques for 3dstudio Max, Google SketchUp, as well as Microsoft Excel. Students who have no experience in 3D modeling software will learn to produce 3D volumes in Google SketchUp, connecting these operations with specific variables in the zoning envelope. The course does not focus on rendering techniques – screenshots will be used to present coursework. Final project combines both text (spreadsheet) and 2D images to construct a text amendment for 1 residential or commercial zoning district (R6, R7-1, C2-6, etc) in the New York City Zoning Resolution. Students work individually.
Students with more experience in 3dstudio Max or other parametric modeling software will have the option of developing an animation or zoning envelope script as a final project. Guidance for Maya is available for students with previous modeling experience.
The course welcomes architects!
Although the workshops will be geared towards Google SketchUp and the fundamentals of 3dstudio Max and Microsoft Excel, the course aims to develop dialogue amongst architects, urban designers, and planners. Architects who are interested in parametric modeling will learn to deploy scripting techniques towards the analysis of New York City zoning regulations. The goal is not to model one building, but to design the possibility of a building – the zoning envelope. The potential of zoning is to generate a built environment capable of interfacing with the variability of a free market and demographic change, as well as the constraints of socioeconomic policy, ecological impact, and other public concerns. The surface of the ground-plane – segmented into tax lots, streets, and sidewalks – forms the continuous parameter upon which zoning distributes a field of possible discrete volumes. For more advanced programmers, there are two parameters to model as constant 1) the ground-plane 2) time. Defining constraints and constants in the system becomes a matter of both policy and design.

student work by Kay Cheng, GSAPP Fall 2006
