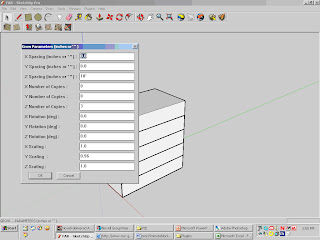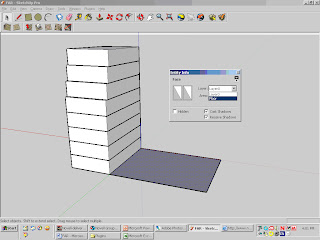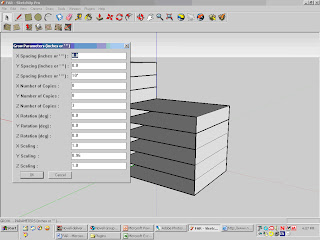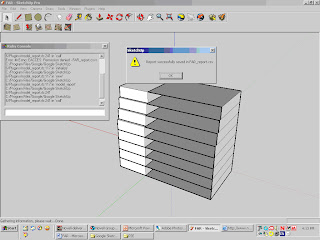Tutorial2 FAR xls
Topics: Microsoft Excel, FAR, sky exposure plane
Scripts to load: shapes.rb, Parametric.rb, model_report.rb, Grow.rb
Name your file FAR_yourname. (The model_report script will not work within an untitled file)
Create a box (from Draw -> Shapes -> Box) with dimensions Width 30’ Depth 50’ and Height 10’.
Using the control key with Move tool, Copy the box up 5 times (so that you have 6 floors total reaching 60’)
Select the top box and, using the Grow tool under Plugins, apply the following settings

Be careful to reset default numbers to 0 where transformations are not being applied
Question: Which District envelope is this similar to now?
Make a plane 50’ x 65’ by Create Box with Height 0’.
Move the plane adjacent to the base of the first building and Explode it (right click).
Open Layers menu under Windows. Select Layer 0 and change the name to Floor.

Right click on the plane to bring up its Entity Info window. Change Layer from Layer 1 to Floor layer.
Use the Rectangle tool to make a side wall between the first and second planes.
Select both the side wall and plane and make 5 copies up, snapping to the Endpoints of the adjacent building as a reference.

Again selecting both the sidewall and the top plane, Apply the Grow function to the top floor, just as we did the adjacent Box. The same settings will appear in the Grow window.
Under Tools, select Model Report. Select Excel as export format.

If the success message above does not appear, open the Ruby console and repeat the same procedure, then troubleshoot.
Open the Excel file. Can you find the total Floor Area? What additional data would you need to calculate FAR?






